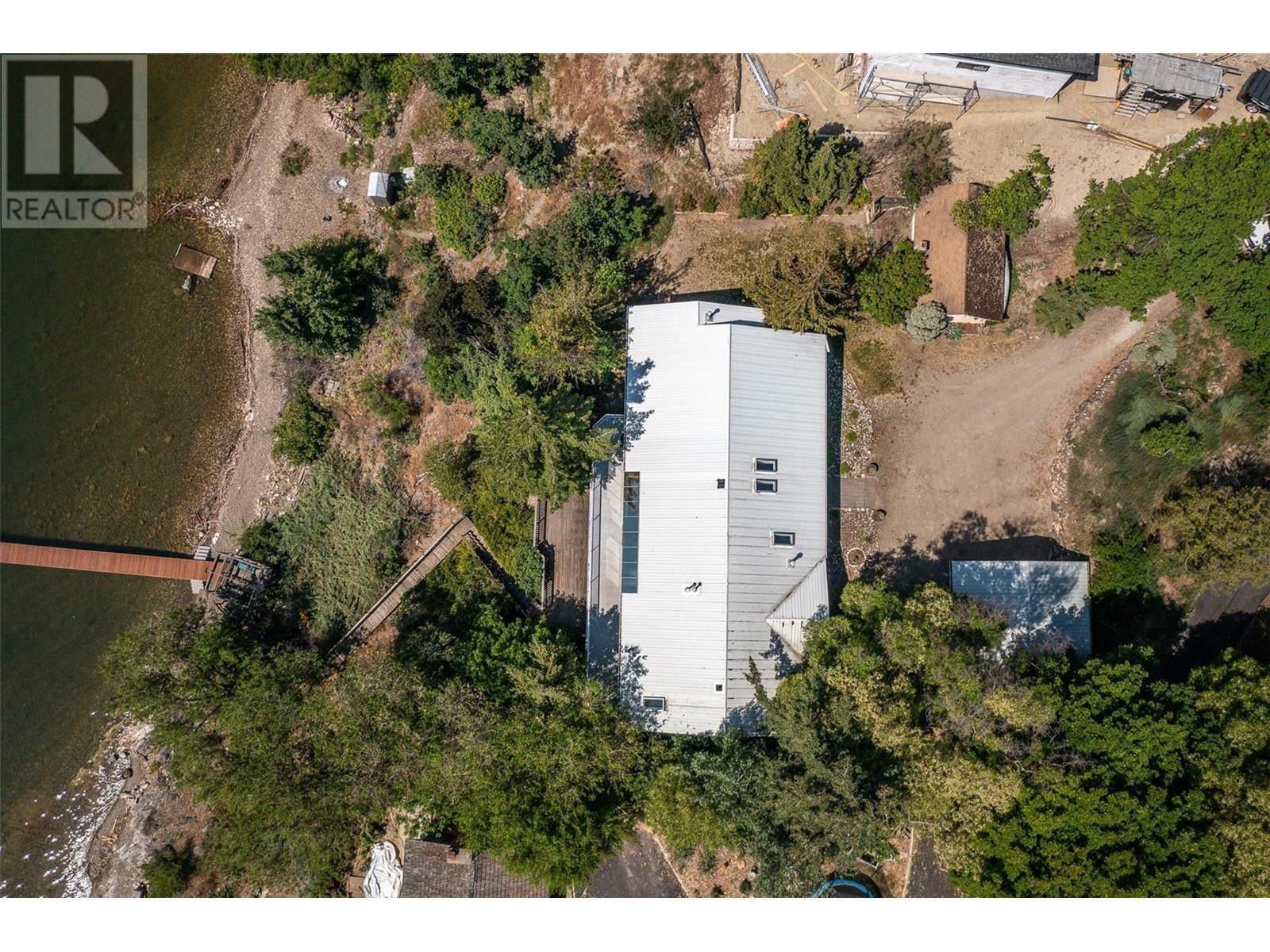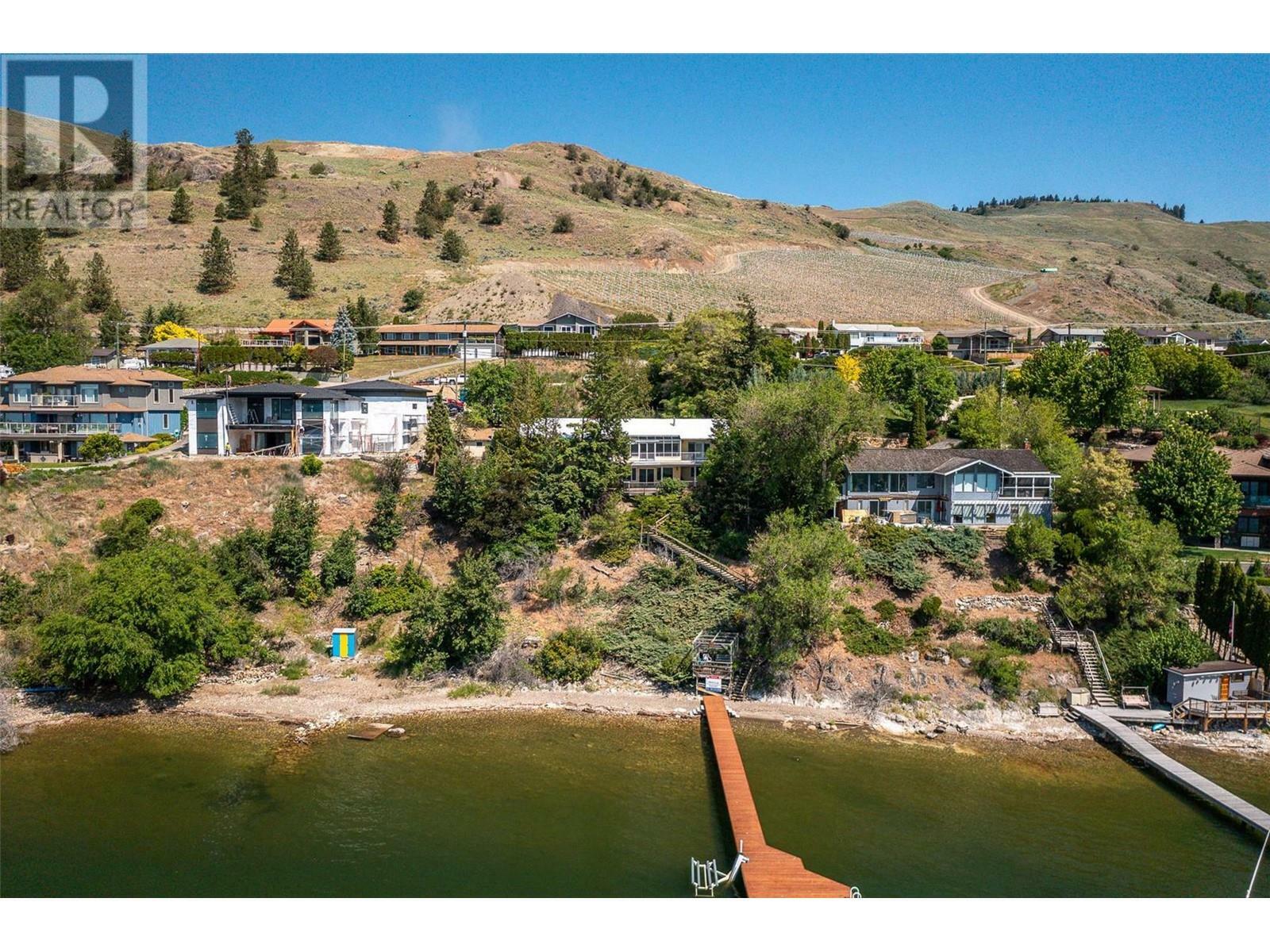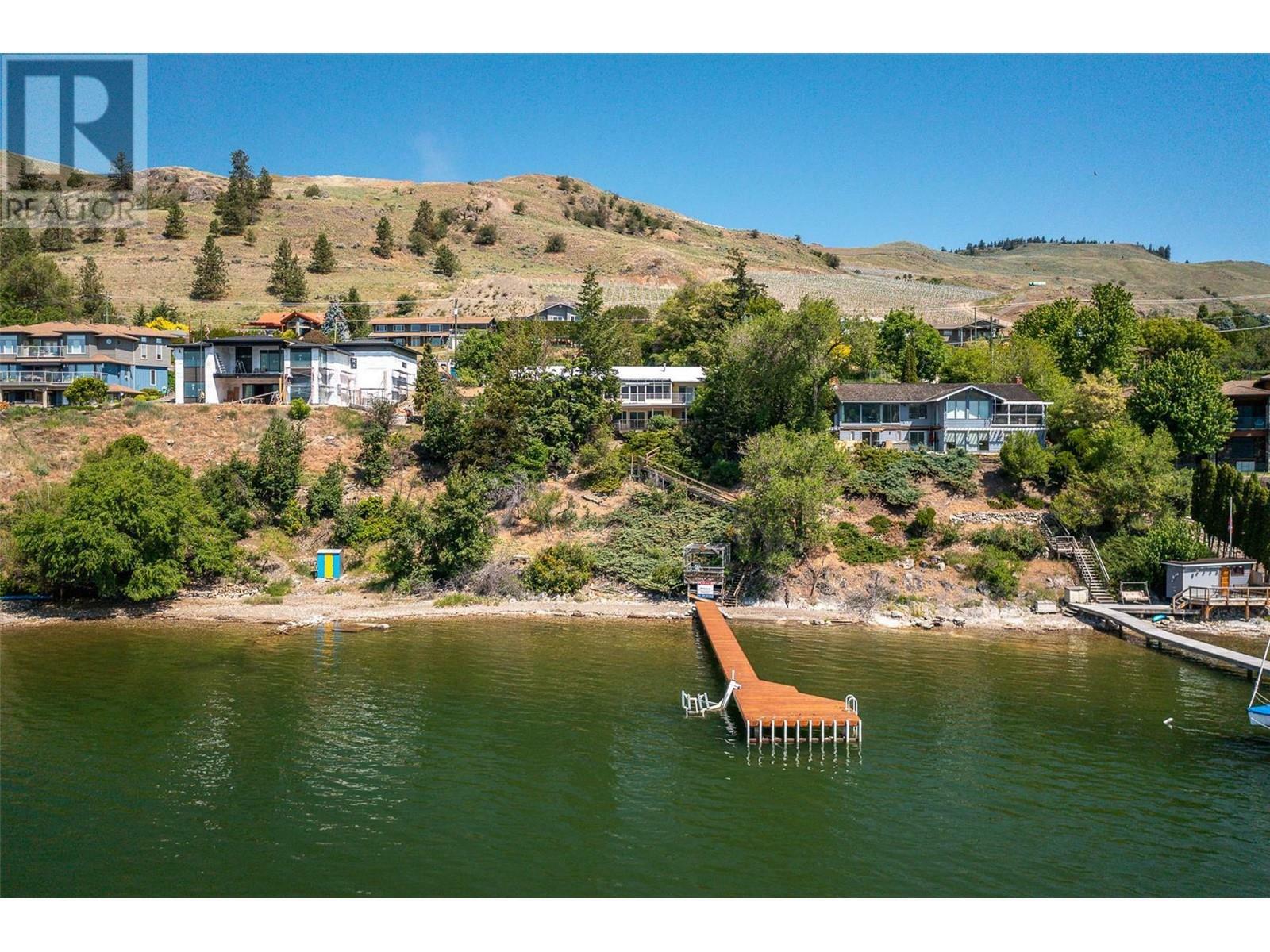


 CREA / Re/Max Priscilla
CREA / Re/Max Priscilla 7688 Tronson Road Vernon, BC V1H 1C5
10306969
0.67 acres
Single-Family Home
1992
Ranch
Lake View
North Okanagan
Listed By
CREA
Last checked May 10 2024 at 7:54 AM EDT
- Full Bathrooms: 2
- Partial Bathroom: 1
- Washer
- Refrigerator
- Dishwasher
- Microwave
- Dryer
- Oven - Built-In
- Range - Electric
- Irregular Lot Size
- Sloping
- Jacuzzi Bath-Tub
- Fireplace: Unknown
- Fireplace: Insert
- Fireplace: Total: 2
- See Remarks
- Forced Air
- Central Air Conditioning
- Full
- Hardwood
- Carpeted
- Vinyl
- Tile
- Stucco
- Roof: Unknown
- Roof: Steel
- Sewer: Municipal Sewage System
- Total: 8
- Detached Garage
- 2


Description